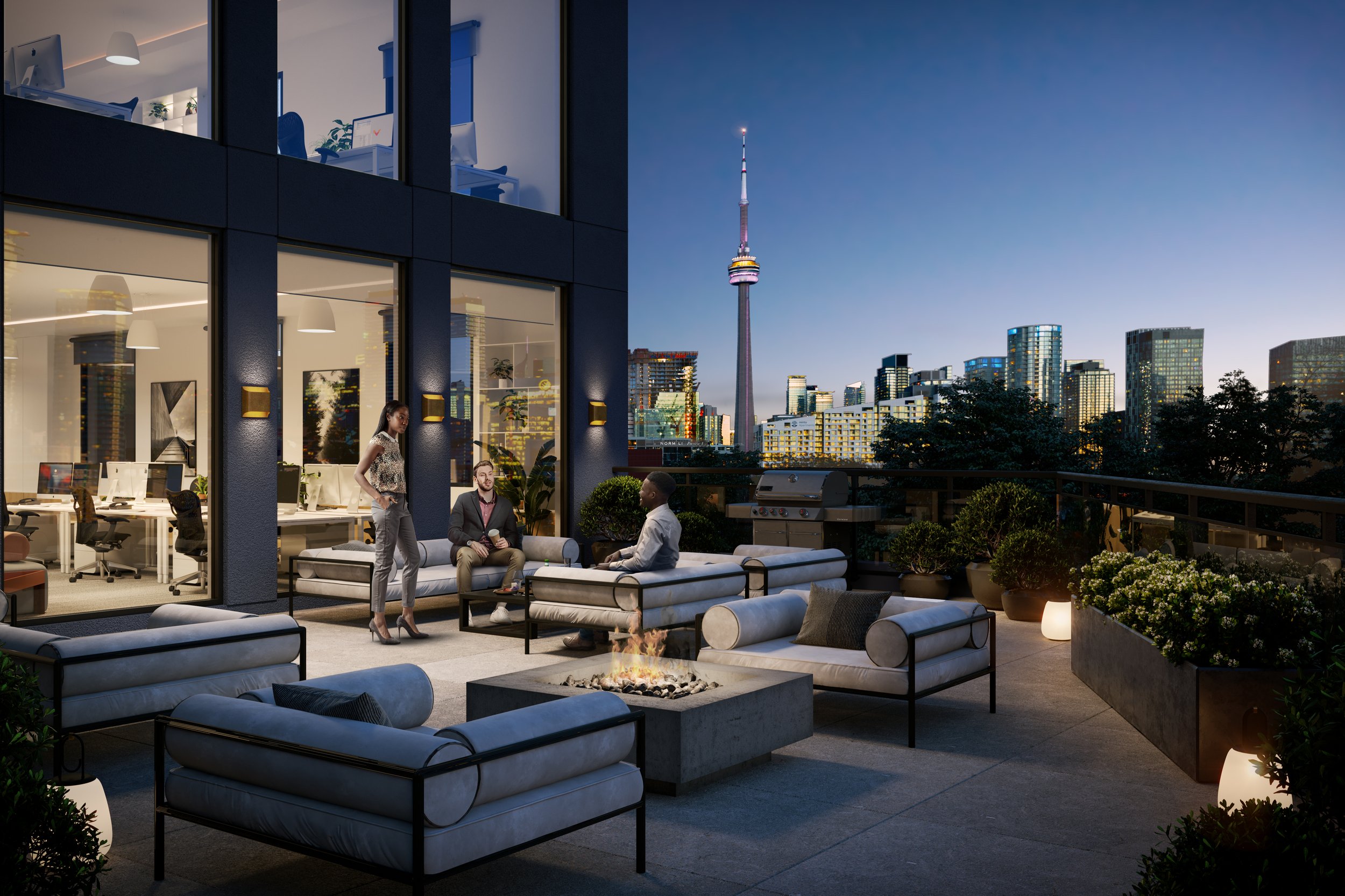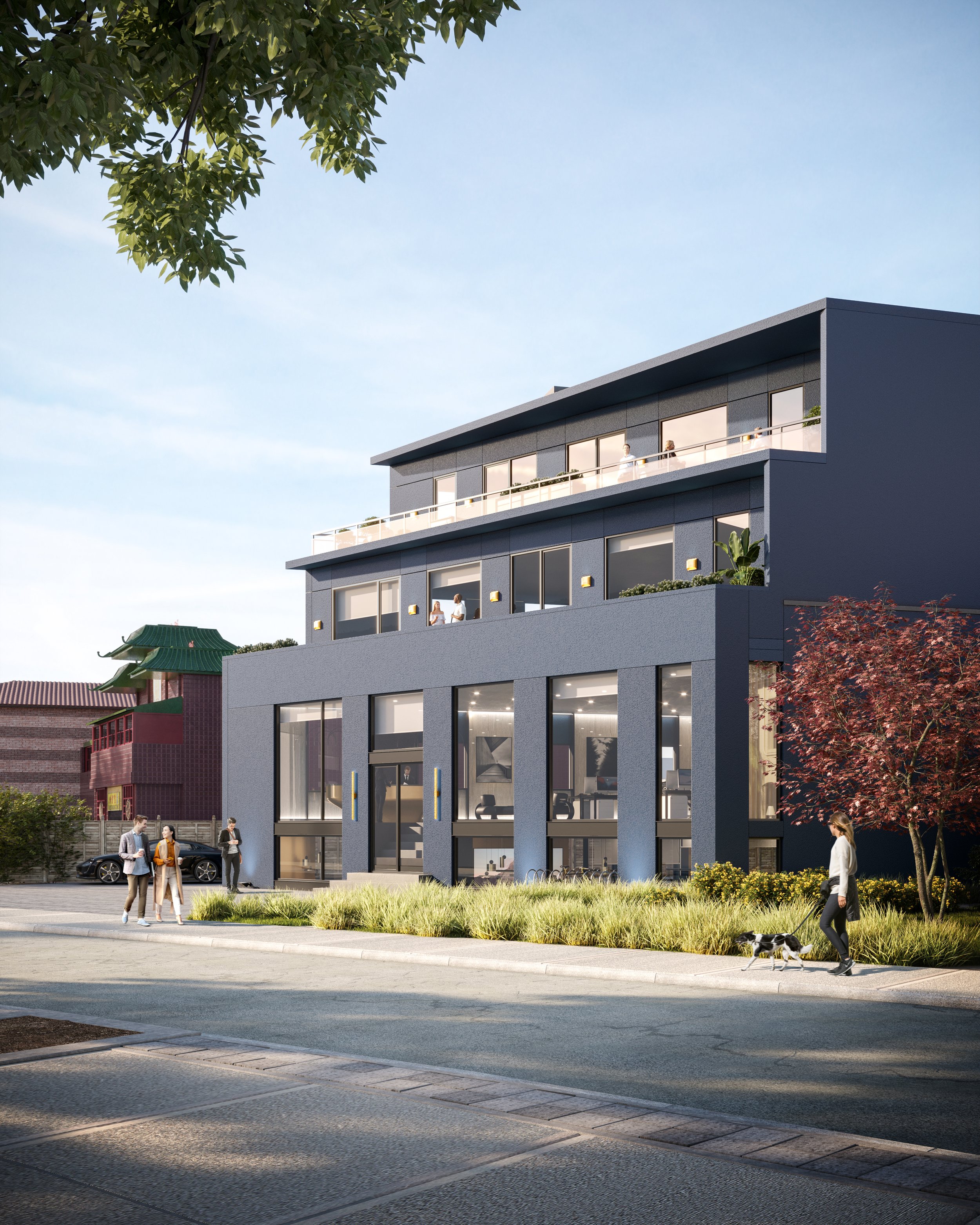191 Niagara Street
This existing single storey office building is located in the bustling king west area, east of Stanley Park and with convenient access to public transit and the Gardiner Expressway . The desire of the ownership, an investment and acquisitions firm, was to take advantage of the building’s valuable location and design an expansion. The new expanded building will serve two purposes; the first is to serve as the client’s new corporate headquarters, and the second is generate two full leasable floor for office tenants by way of a building addition. From a design point of view enhancements to the building are two fold. First, the building has been made accessible though the addition of an exterior pedestrian ramp and an elevator within the building. Second, design enhancement have been added through new landscaping on grade, new exit stairs from all levels of the building and exterior terraces facing Niagara Street from the new second and third floor levels.
Project / 191 Niagara Street
Client / Private
Location / Toronto ON
Date of Completion / In Development
Design Team / Julio Cifuentes, Tejinder Babbar, Oshin Shah



