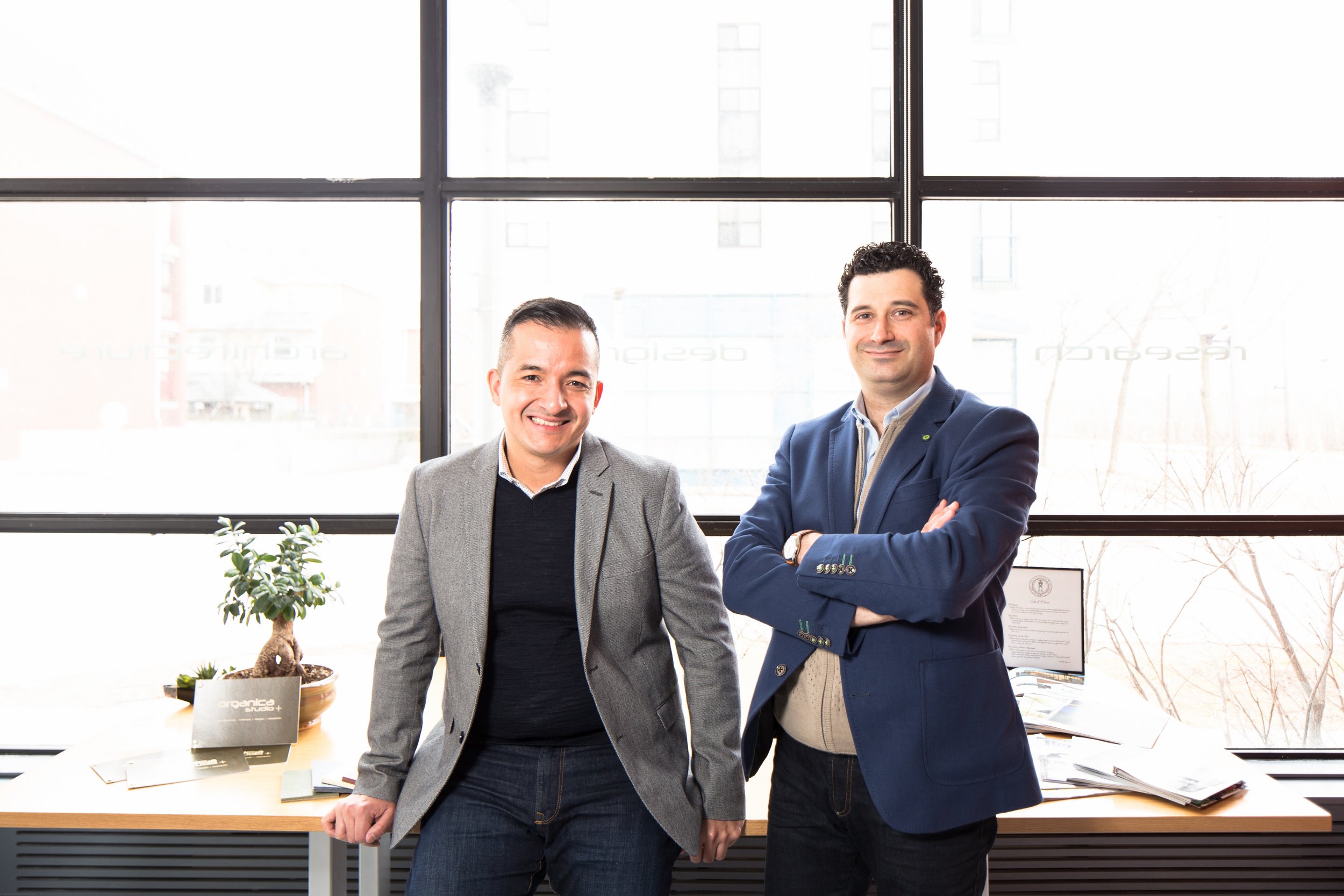Design Rooted in Partnerships.
Our philosophy towards the work we carry out is rooted in partnerships, social impact, and sustainability. Whether designing an object, a space or a building, we believe that design should incorporate core values of social, economic, and ecological responsibility. Our fundamental goal is to create holistic spaces that are thoughtful, elegant, and that in some way, reduce the negative environmental impact through skillful and sensitive design.
We strive to be innovative in the design field by encouraging new and emerging ideas in collaboration with technology. Our approach to design involves looking at each project as a unique entity within a larger context; regionalism. Using the existing context and region as a foundation, we approach each project with an appropriate skill that responds to its distinct opportunities and challenges.
Our focus on high quality design and service delivery are a result of collaboration between designer, client, and builder. From design inception through to project completion, communication and coordination are essential to the success of a project.
High Quality Design.
Trusted Service Delivery.
Our focus on high quality design and service delivery are a result of collaboration between designer, client, and builder. From design inception through to project completion, communication and coordination are essential to the success of a project.
Design Research
Conceptual Design
Master Planning
Preliminary Project Consulting (i.e. pre-design, planning approvals, planning approvals)
Feasibility Studies
Sustainability Consulting
Ontario Building Code Review
Schematic Design
Design Development
Buildings permit application and related services
Construction documents, specifications, and related services
Contract Administration
Close-out procedures
Project Management
Building Information Modeling.
Building information modeling (BIM) is changing the design profession and construction industry. It is an intelligent 3D model based process that allows design professionals with the insight and tools to plan more efficiently, design, construct and manage buildings and their infrastructure. This knowledge is shared among the design team to facilitate decision making from the preliminary stage, through to the development of the design, to construction of the project.
This tool also allows our clients to better understand designs by allowing us to generate 3D perspectives of both interior and exterior environments. Establishing expectations from the onset of a project ensures that both client and designer have a mutual understanding of the characteristics of the design generated and built.






