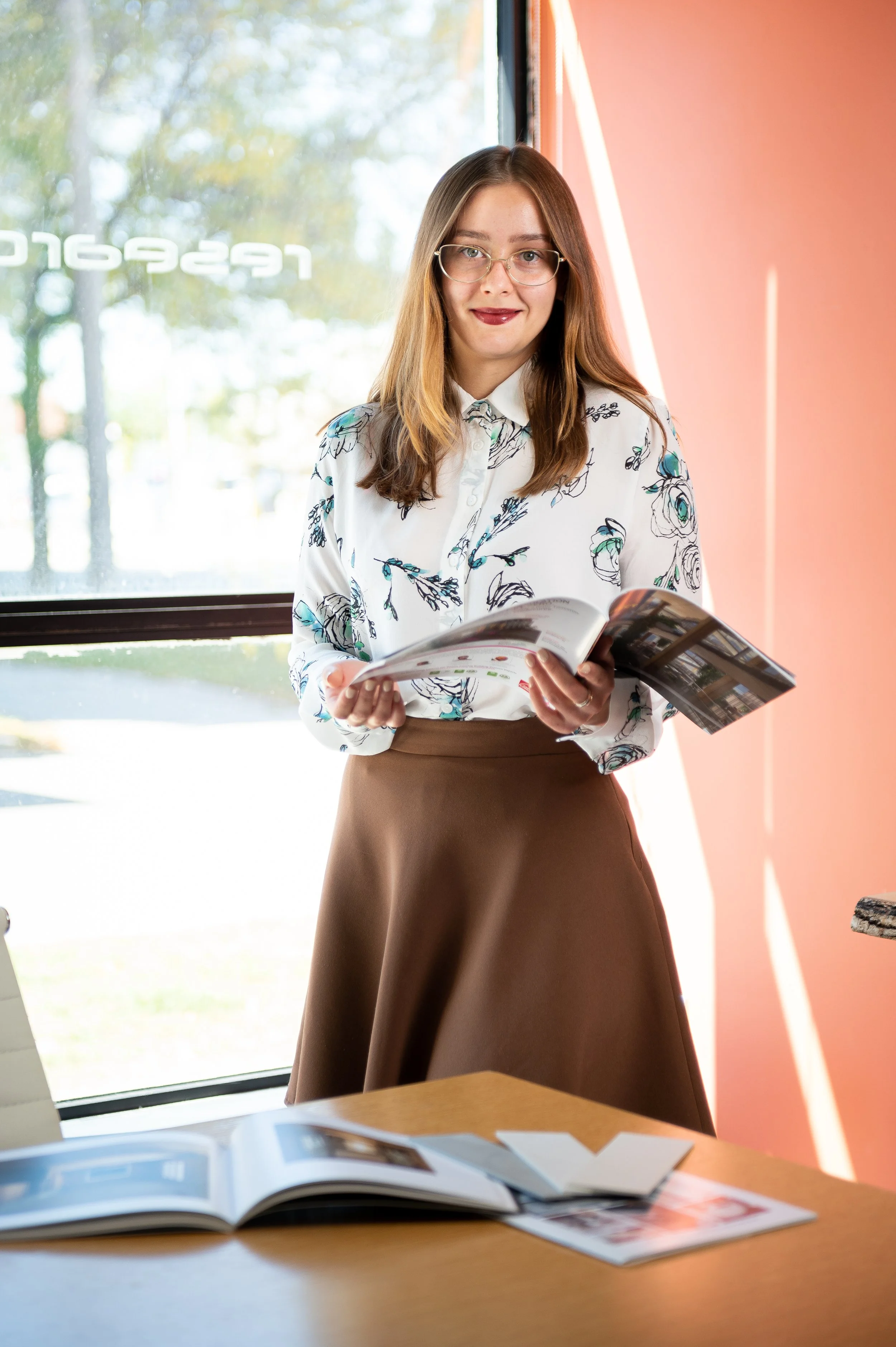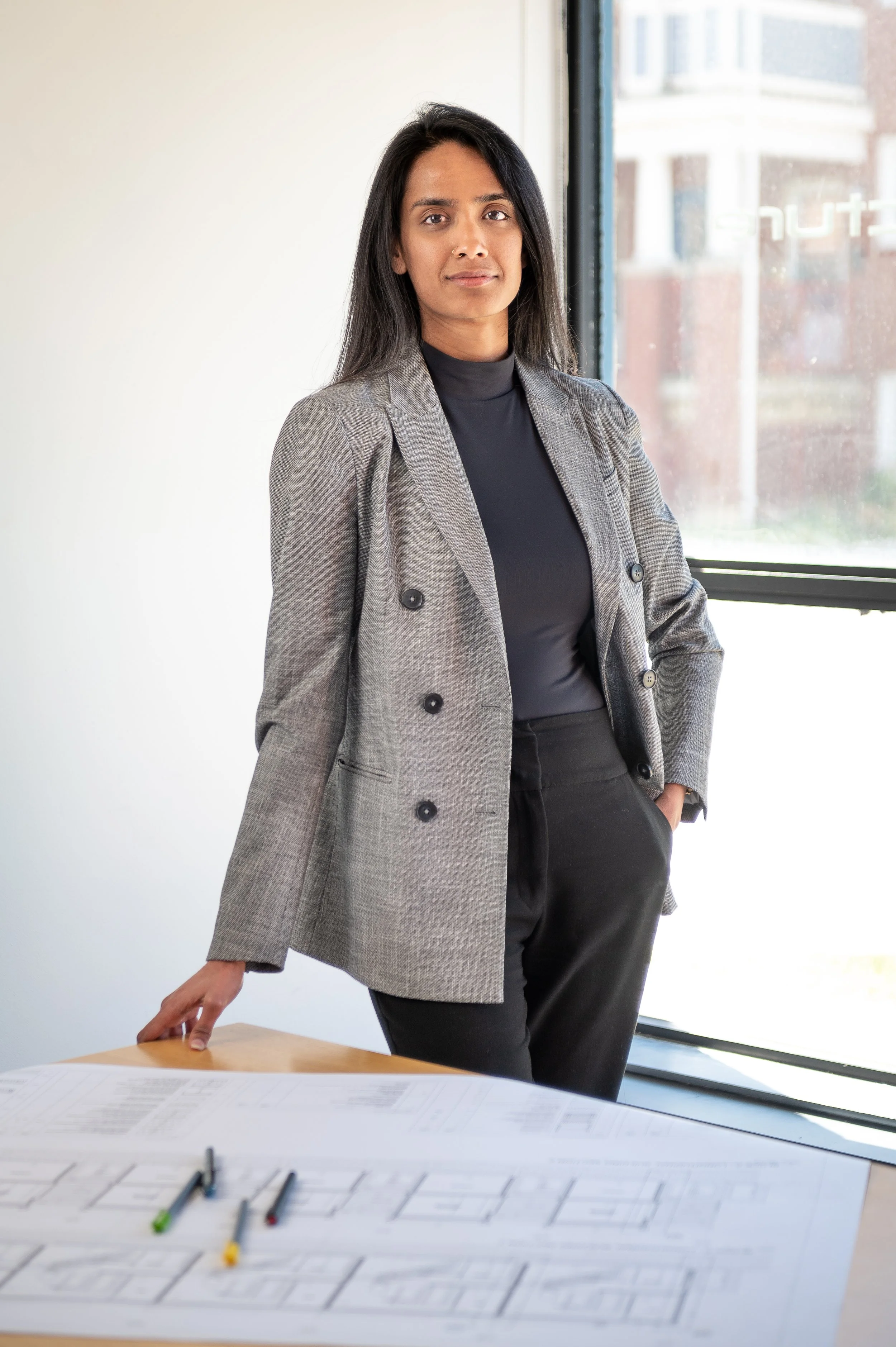M. Arch, OAA, RAIC, LEED AP BD + C
Julio Cifuentes is a graduate of Ryerson University in Toronto with a degree in Architectural Science and a Lawrence Technological University with a Master of Architecture degree. He is a registered architect with the Ontario Association of Architects (OAA), is a member of the Royal Architectural Institute of Canada (RAIC), and is a LEED Accredited Professional in Building Design and Construction (LEED AP BD+C).
Julio’s approach to his work emphasizes research with a sound understanding of context, program, and constraints. This establishes a framework from which he builds on to generate design and ultimately, deliver projects. He brings 20 years of professional experience in research, design and construction. This includes involvement in public, healthcare, and institutional projects in Ontario and interprovincially. He is also an advocate to humanitarian design believing that architecture can be a valuable tool to assist and empower communities in need.
Julio Cifuentes
B. Arch. Sci., Lic. Tech. OAA, International Assoc. AIA
Pasquale Aiello is a graduate of Ryerson University with a degree in Architectural Science. He is a Licensed Technologist with the Ontario Association of Architects (OAA), registered with the American Institute of Architecture as an International Associate, and a member of the Toronto Society of Architects.
Pasquale has over 20 years of professional experience in interior design, architecture and construction. His experience includes custom residential, commercial facilities, and interior retail/office design. He emphasizes dedication within each project and focuses on innovative design and high quality detailing. He also encourages a greater focus on accessibility, relating to not only on the spatial but the visual and audio quality of the spaces designed. His experience in liaising with City Officials, Project Consultants, and Builders has produced consistent and successful project delivery.
Pasquale Aiello
Complex Designs. Solved.
Our team is comprised of a fine combination of Design Professionals with varying backgrounds both academic and professional. Knowledge and experience in Architecture, Interior Design, Fine Arts, and Global Development allow our team to draw from different disciplines to solve design challenges.
We listen, provide comprehensive analysis, and implement a solution to the challenge given its unique condition and circumstances. We can provide a broad range of consulting services from project conception to construction completion or limit our scope to specific phases. We are innovative Designers with sound training and experience.
Interior / Architectural Designer
BID, Intern ARIDO
Juliana is an Interior and Architectural Designer at our firm with a bachelor’s degree in Interior Design from Sheridan College. She is also an Intern member of ARIDO, motivated to keep her knowledge updated and continue learning. Since joining our team, she has become a valuable member who is eager to take on projects and problem solve when needed.
Juliana dove into the world of Interior Design when she joined our team and has since worked on various types of projects including residential developments, house additions, healthcare fit outs, and city projects. She enjoys herself the most when she can see all parts of a project coming together to form a finished product. From schematic design to pricing drawings, Juliana thinks about all aspects of the design and focuses on ensuring the client’s vision is coming to life.
Juliana Nicolas
Junior Architectural Designer
Ontario College Advance Diploma, Architecture - Construction Engineering Technology - OCAD
Yuliya is a passionate designer and has a strong interest in elegant but sustainable, and eco-friendly architecture. Her European background offers the team a different design approach. She enjoys working on variety of projects and expanding her knowledge leveraging her excellent problem solving skills and a keen eye for detail.
With 4 years of experience working on high rise developments and commercial projects, she acquired technical skills that helped her succeed in the industry by participating in all stages of project development with her specialty in Site Plan Design. Yuliya has worked with precast or poured-in-place concrete construction and joined Organica Studio to pursue her passion of custom home design and to experience wood construction. Her love for nature and exploration aspires her to create designs that blend in with the site environment and offer a unique atmosphere.
Yuliya Shcherbak
Intermediate Architectural Designer
Advanced Diploma in Architectural Technology - George Brown College
Fatima is known for her creative vision, forward looking approach to the design. She has contributed to various projects in our firm. She has a wide range of projects experience, including, custom single-family dwellings, multi-family dwellings, commercial, and hospitality projects. Her unique pursuit of connecting a client’s vision with sustainable design options makes her exclusive.
Fatima is one of the Intermediate Architectural Designers at our studio with an advance diploma in Architectural Technology from George Brown College. She is constantly expanding her knowledge to remain relevant to industry and spark new ideas for the team.
Fatima Ahmed
Intermediate Interior Designer
Bachelor of Interior Design - Ryerson University
Veronica has a creative mind that enjoys bringing her ideas to fruition. She is a creative multi-hyphenate with an eye for detail, who thrives in the ever-changing field of design. By prioritizing both form and function, her end goal is to create impactful spaces that work.
Veronica has gained experience in a wide range of projects; from transforming the brand identity of multiple hospitality chains, to collaborating on Seoul’s largest department store. Since her start at Organica Studio, she has expanded her knowledge into all sectors of Interior Design including residential, healthcare, institutional, industrial, and commercial. Eager to keep learning, Veronica is always open to new perspectives and strives to create designs people remember.
Veronica Krolicka
Intermediate Architectural Designer
B.Arch.
Devaki has completed her Architectural studies from India and brings over 7 years of global working experience in Architecture and Design. She has worked across various stages of Architectural design and takes special interest in projects that walk the line between Conceptual Design and Construction.
Her sustainable and user-friendly approach to design resonates with Organica Studio’s philosophy, and she is growing her design abilities across various scales and range of projects while working with us. She is constantly inspired by wondrous possibilities of design and likes to narrate her thoughts and processes- design is its primary medium, followed by teaching, writing and photography.






