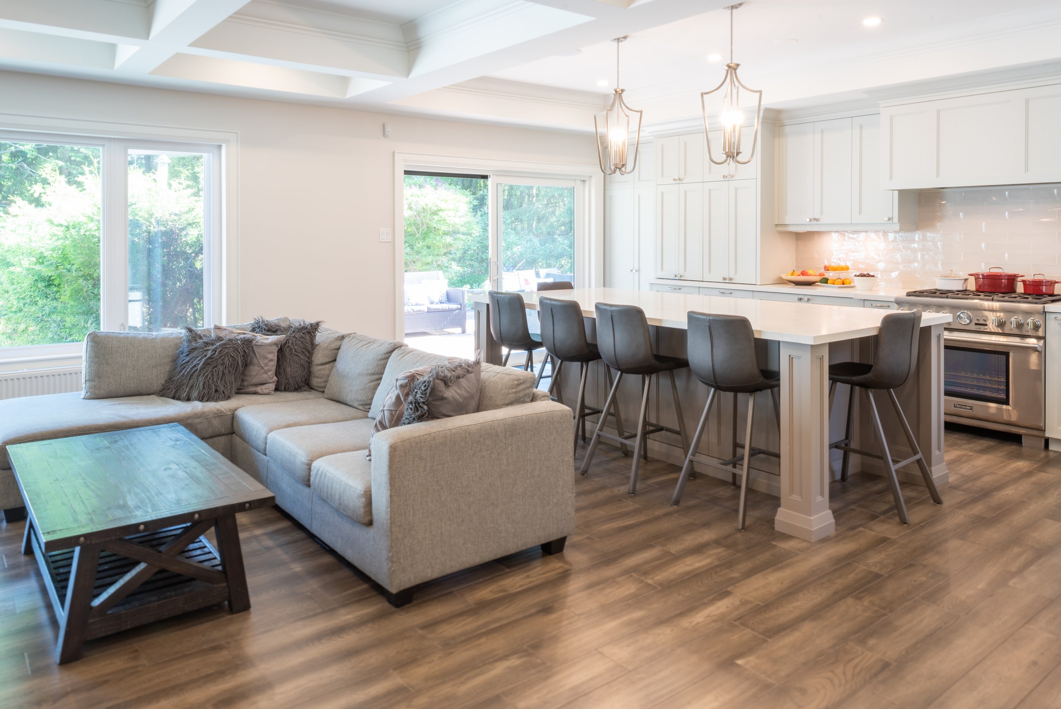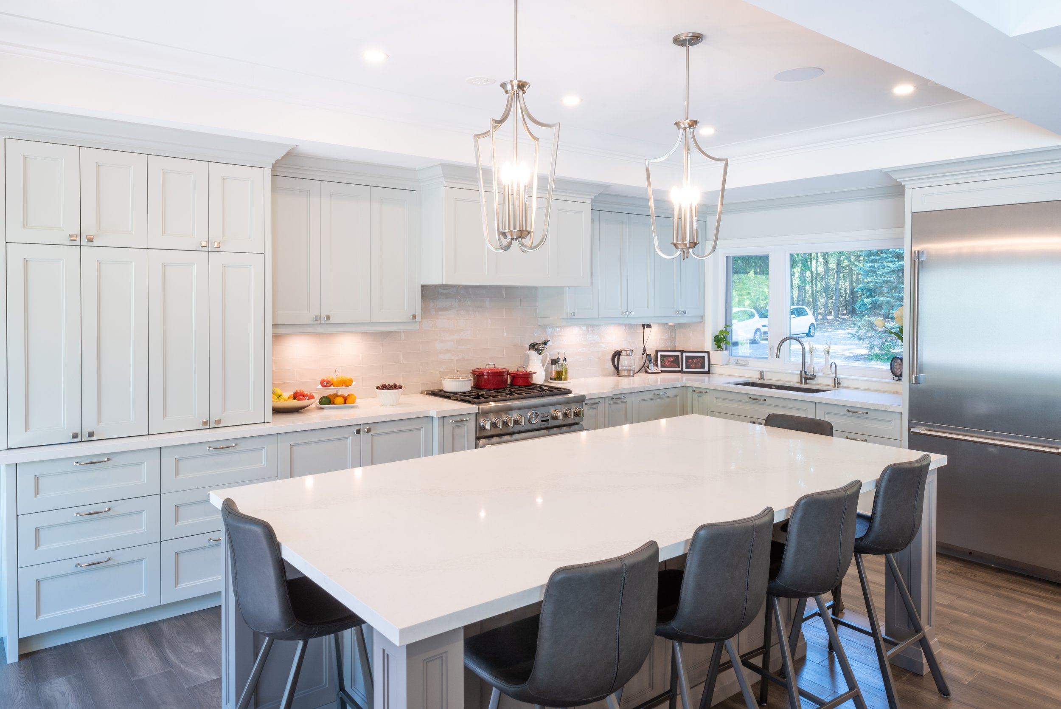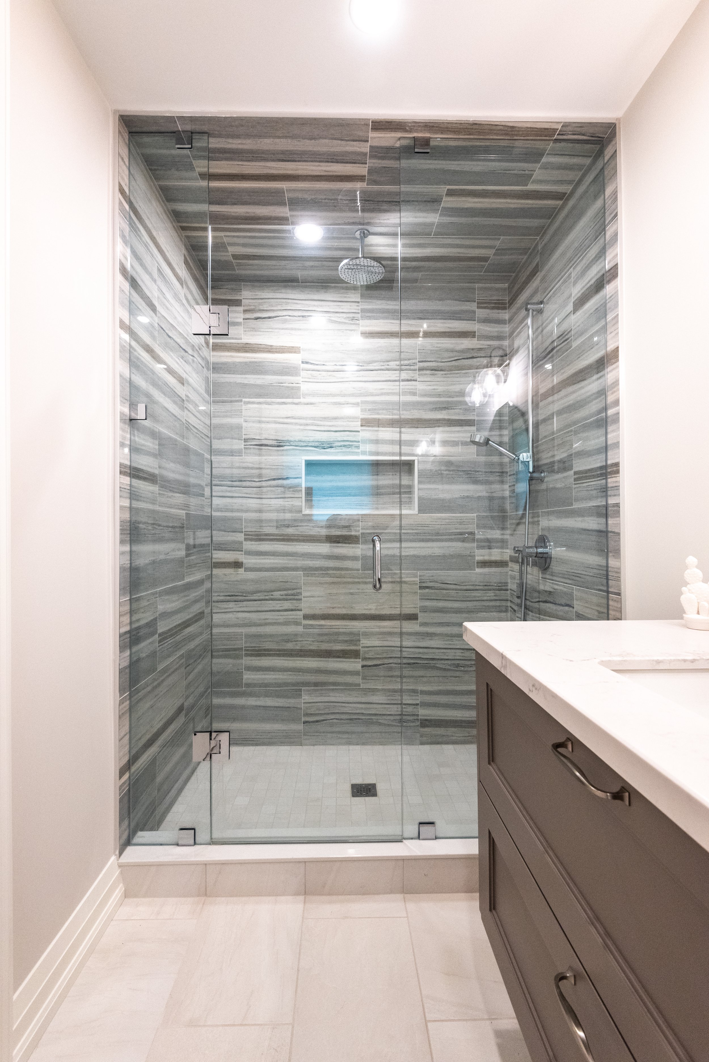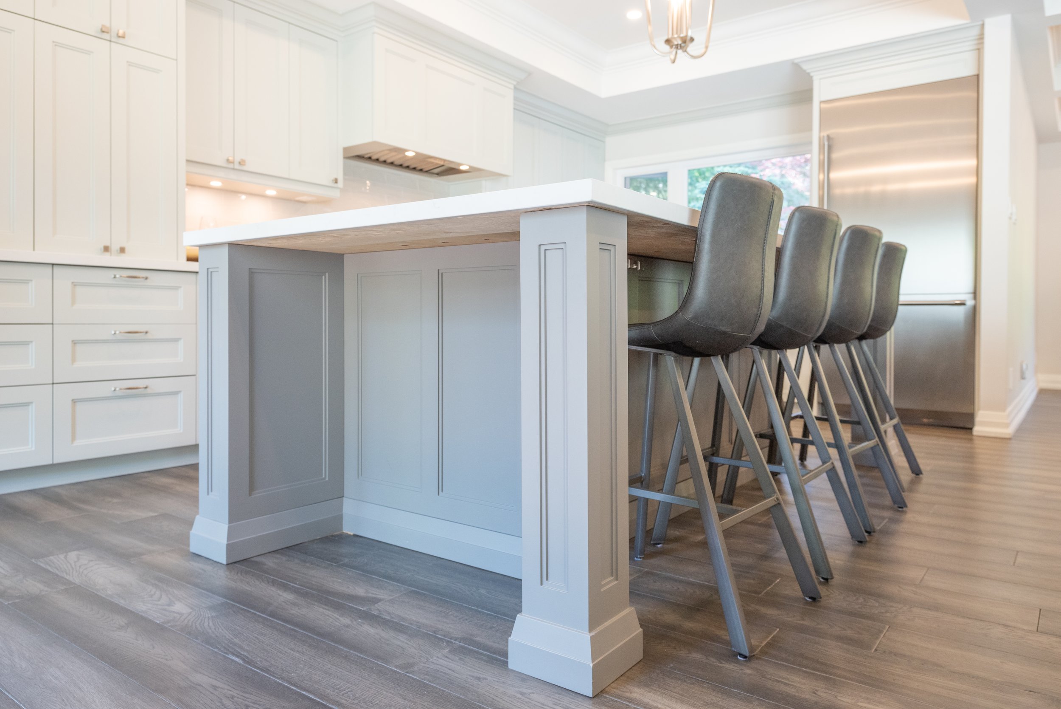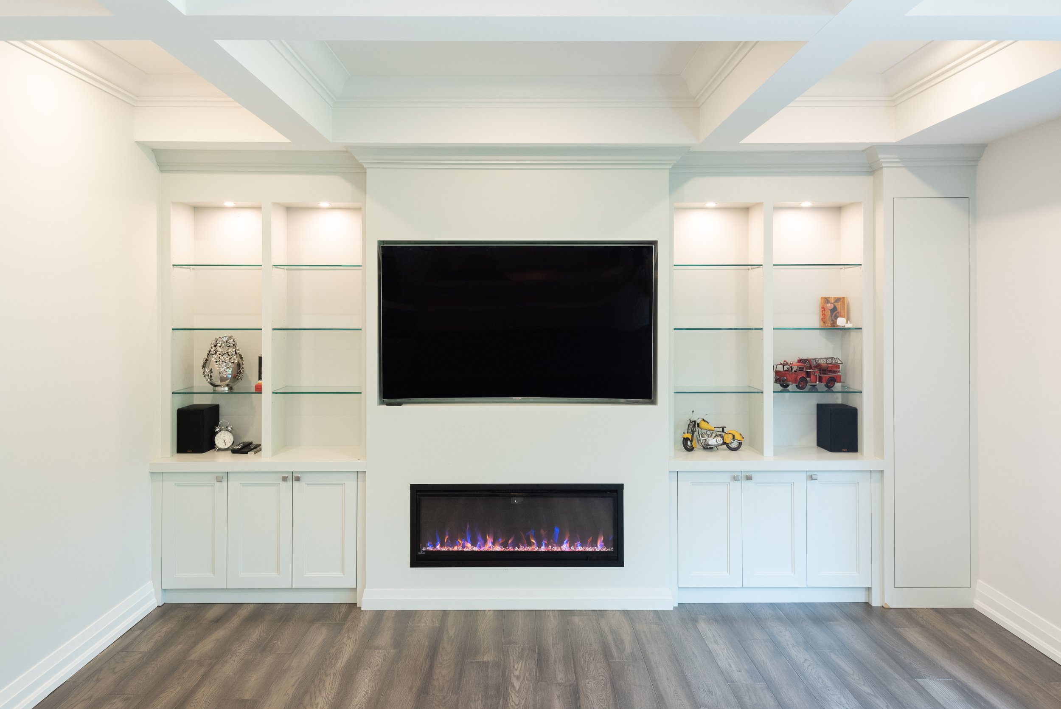King City Residence
This homeowner of this existing bungalow, located north of Toronto, needed to complete an expansion of their home to accommodate their growing family. A 2 level, 1,200 sq. ft. expansion was planned provide a home of a more adequate size. The expansion on the lower level expanded on the existing home by adding an additional bedroom and recreational room. The expansion of the main level opened up the existing living, dining, and kitchen spaces. It also increased the size of the existing bedrooms and added the master bedroom with an Ensuite and walk-in-closet. Lastly, the existing attic level was turned into a bedroom with an ensuite and dedicated storage area.
Project / King City Residence
Client / Private
Location / King City ON
Date of Completion / Fall 2019
Design Team / Megan Moffatt, Julio Cifuentes


