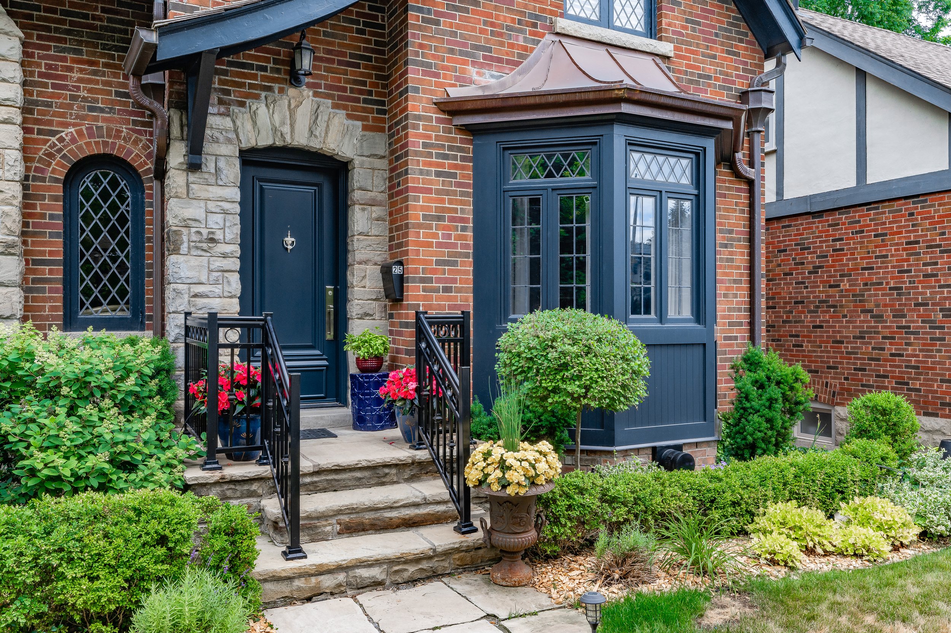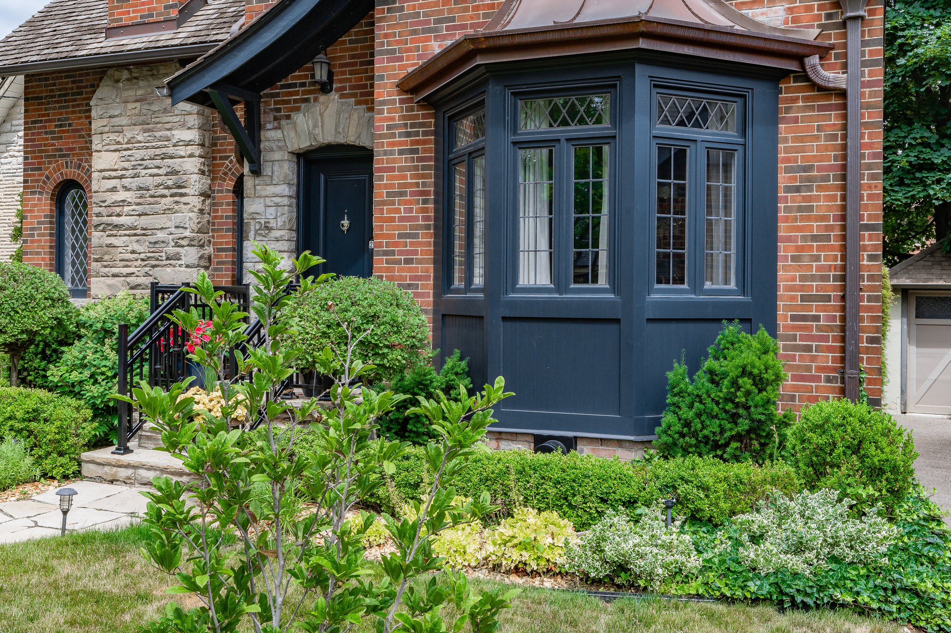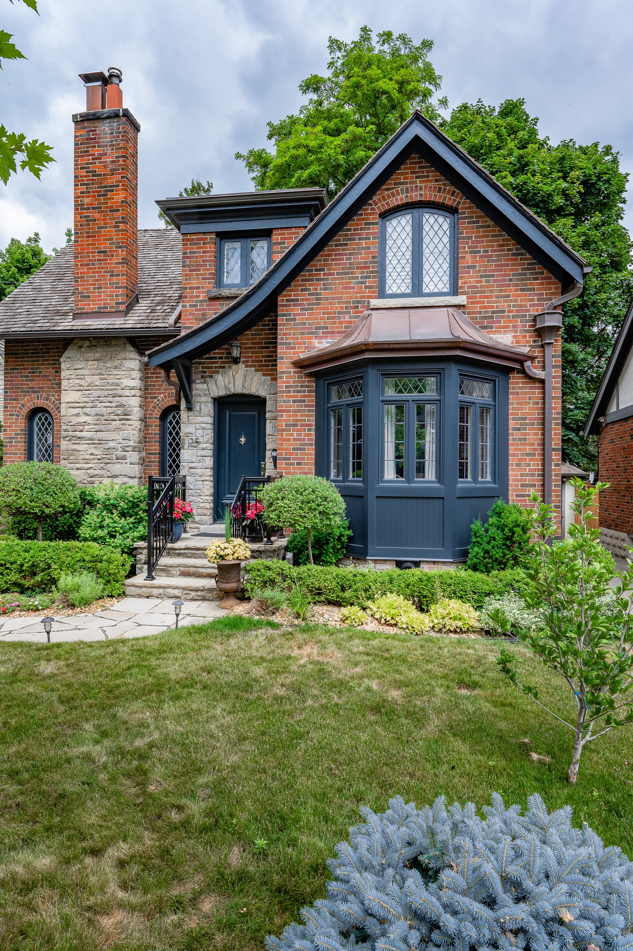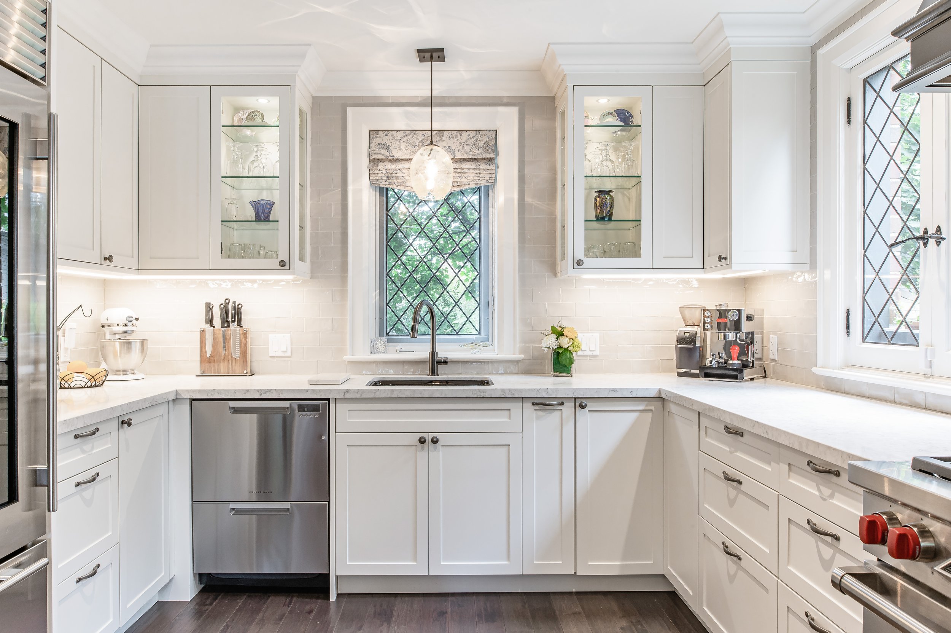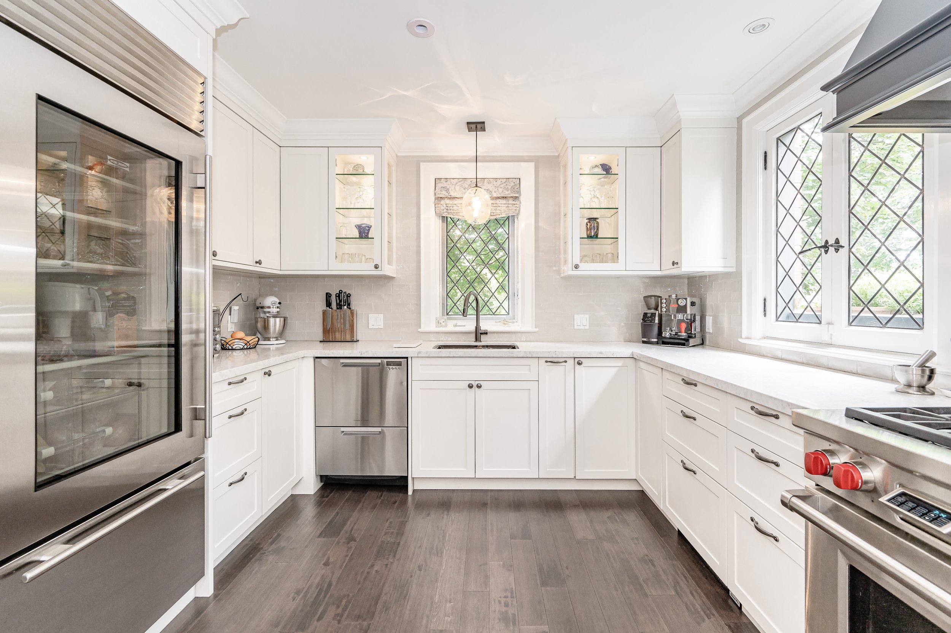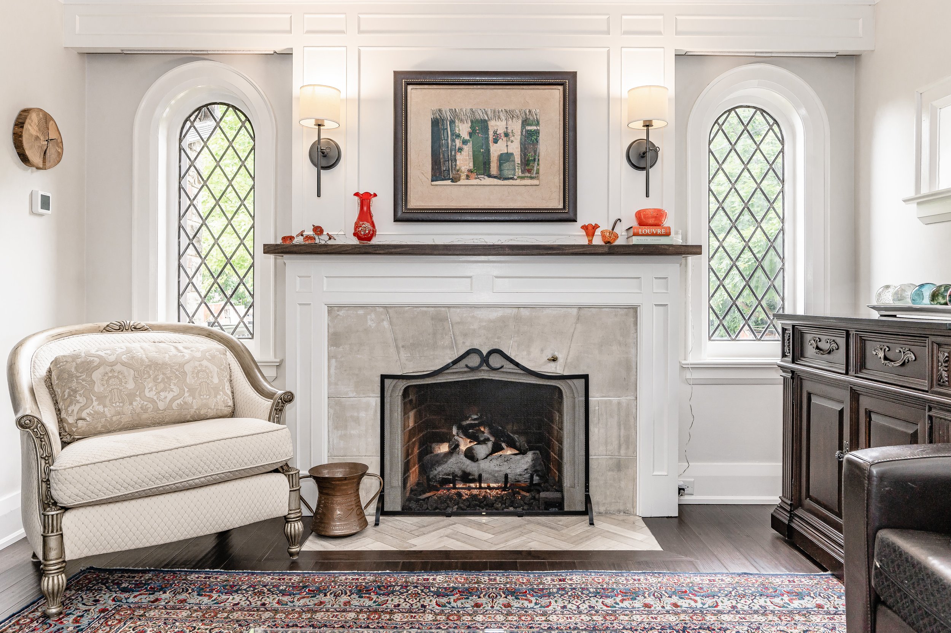Thompson Avenue Residence
The owners of this Tudor Revival style dwelling approached us to accomplish two objectives. the first was to design a modest extension to the front of the house in order to create more space in the existing dining area. The second was to redesign the interior spaces on the ground floor to open it up, update it and make them more functional.
The extension at the front took the form of a traditional bay window. The design and material took ques from the architectural style of the home. The bay window represents a tall mass on the façade giving it prominence. The lines of the bay window roof are flared, the windows incorporate led glass with a diagonal pattern, and the cladding incorporates panelling and lined articulations. In the interior, the wall between the kitchen and the dining room was removed, creating an open plan. The interior design used traditional design elements with a contemporary layout creating an aesthetic that is both appealing and functional.
Project / Thompson Avenue Residence
Client / Private
Location / Etobicoke ON
Date of Completion / 2020
Design Team / Julio Cifuentes, Megan Moffatt


