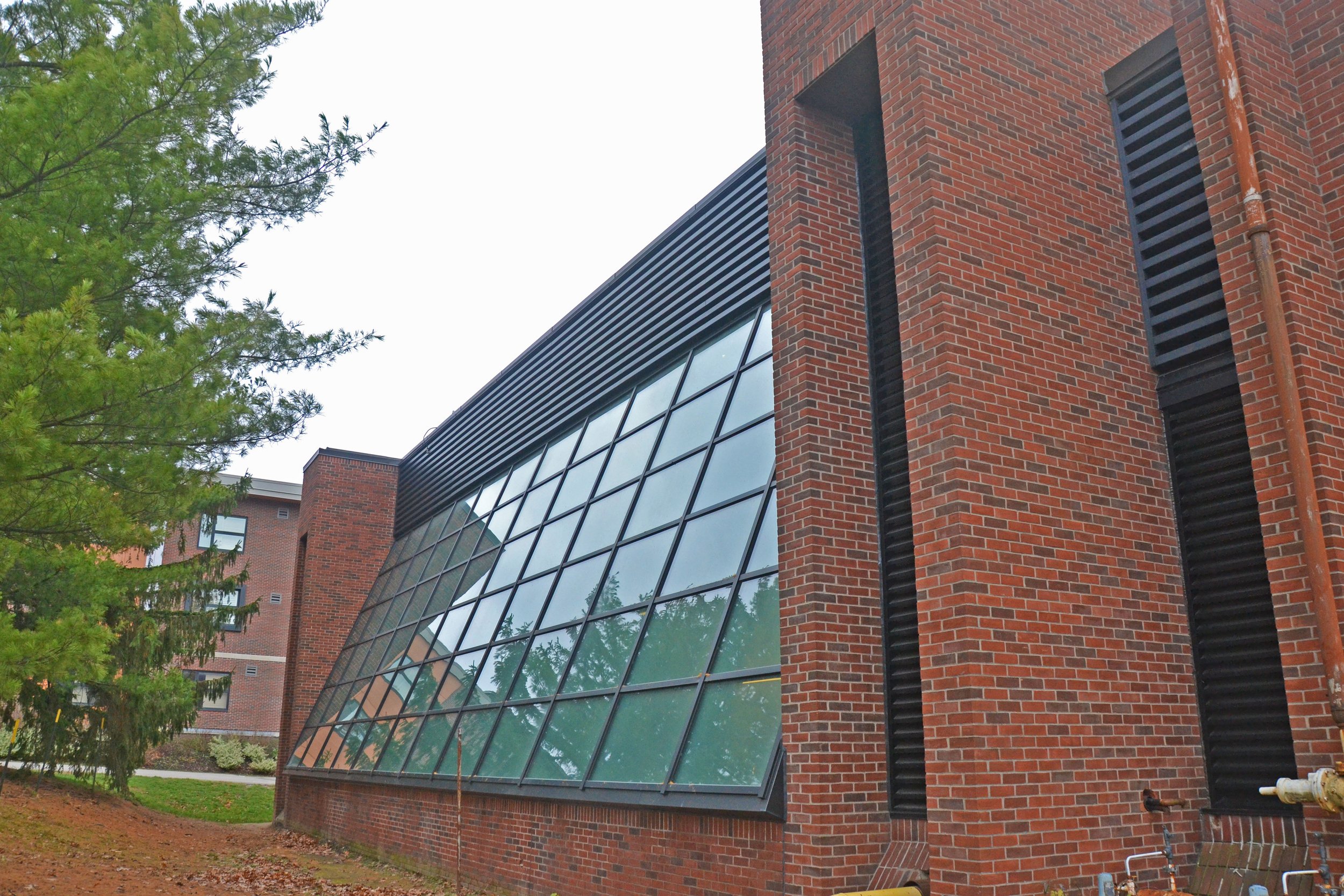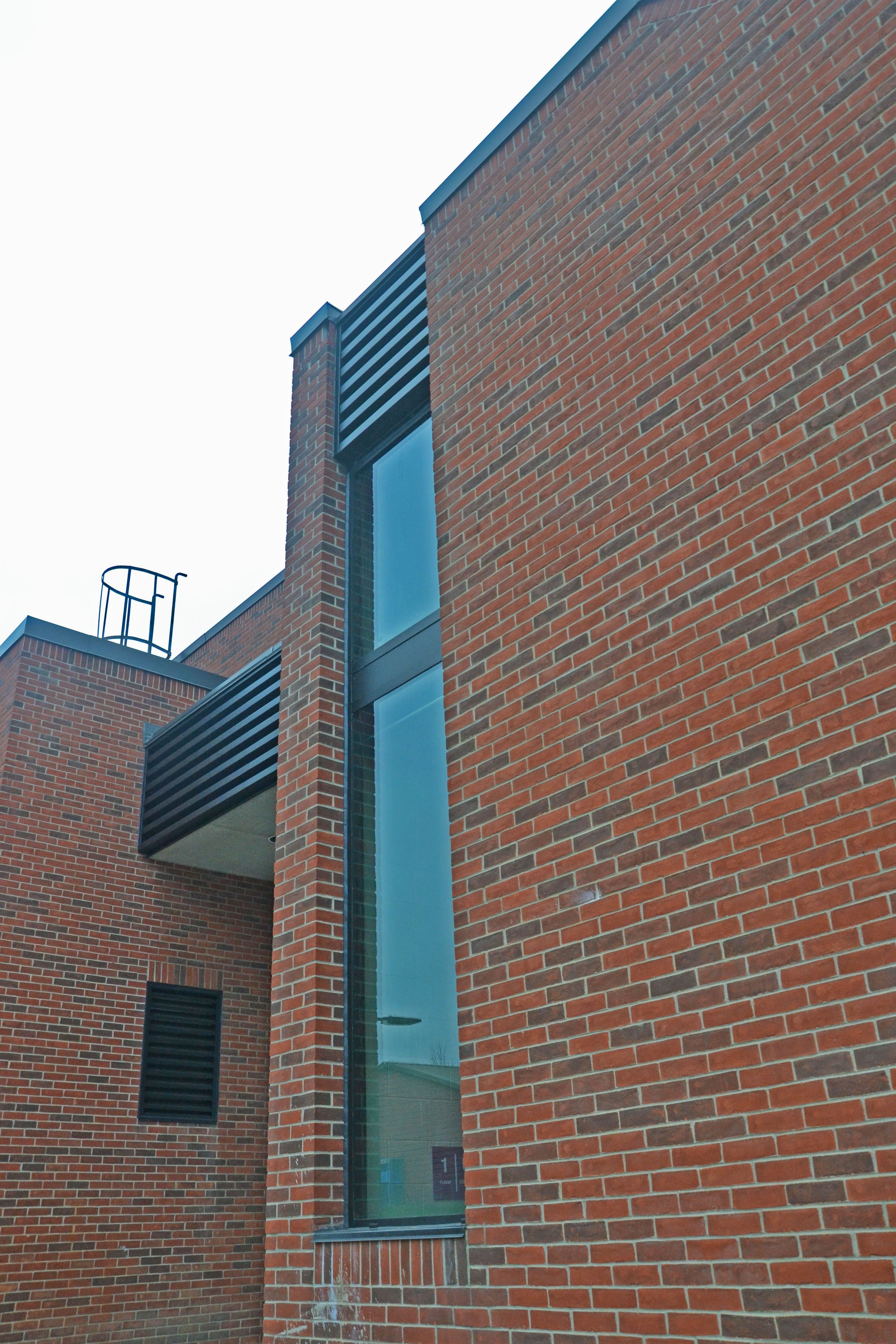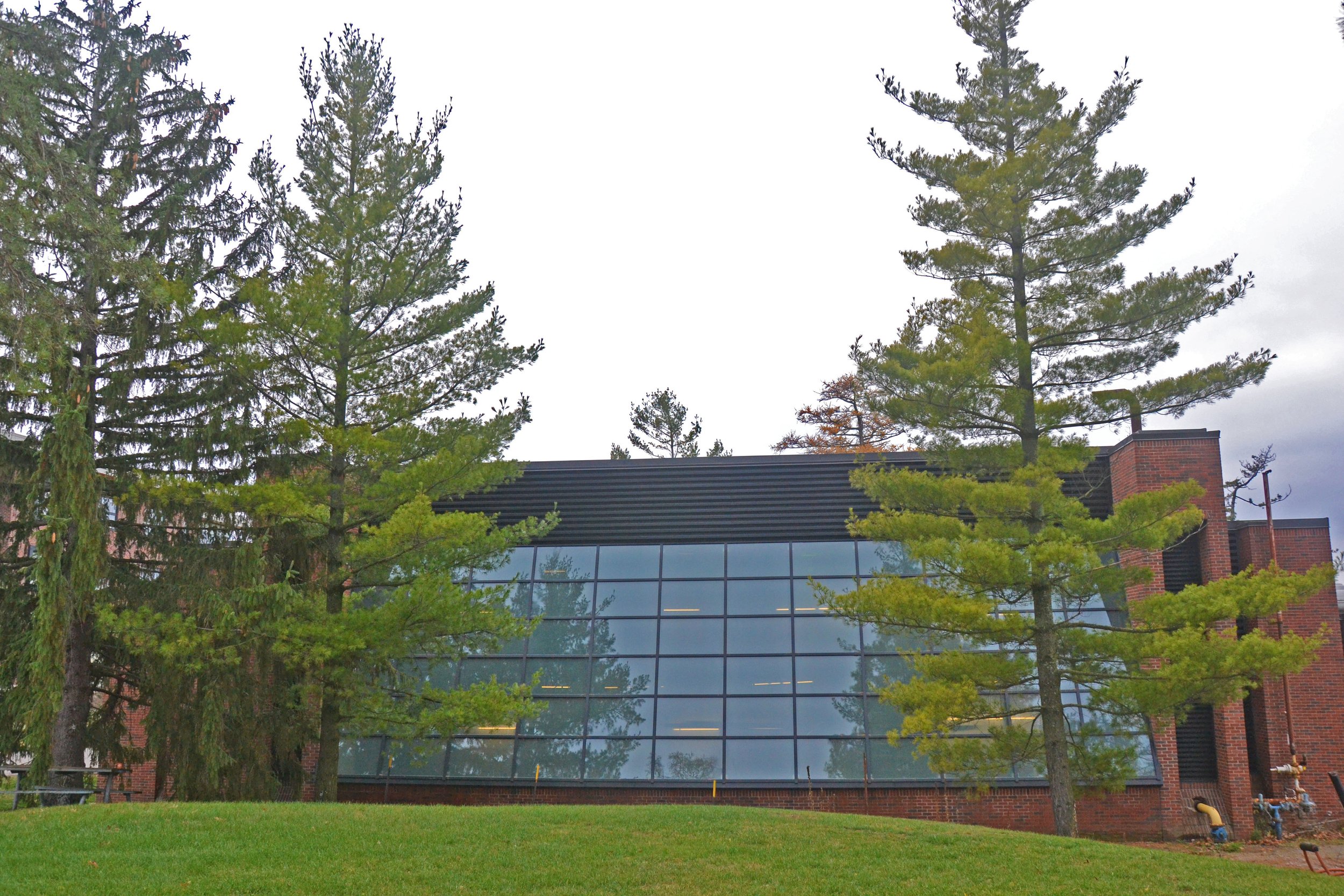W. Ross Macdonald School
The W. Ross McDonald school was founded in 1872 and provides instruction from kindergarten to secondary school graduation for blind and deafblind students. The scope of work for this project was in the powerhouse building which is an existing 6,500 sq. ft. 2 storey brick building at the rear of the campus. The building houses the generator and most of the electrical distribution for the site. The scope was to improve the performance of the existing envelope by replacing all existing windows, louvres, and a 1,300 sq. ft. “blast curtain wall”. The performance improvements were three-fold; improve the thermal performance of the envelope, (while addressing water and cold air infiltration), review structural integrity of existing structure, and review performance of existing fixed and active louvres. Architecturally, we specified new double glazed, thermally broken windows, blast curtain wall and louvres. There was also restoration of existing aluminum cladding on all 4 facades. Structurally, we assessed the part of the existing structure that supported the blast curtain wall to ensure it would carry the weight of the new and heavier curtain wall system. Mechanically and electrically, we reviewed the performance of the existing louvre system (fixed and active) and reconnected the new components to the existing equipment. The end result was a building with better mechanical, and thermal performance that had significantly reduced air/water infiltration.
Project / W. Ross Macdonald School
Client / Infrastructure Ontario
Location / Brantford ON
Date of Completion / 2020
Design Team / Julio Cifuentes, Andrew Miskiv







